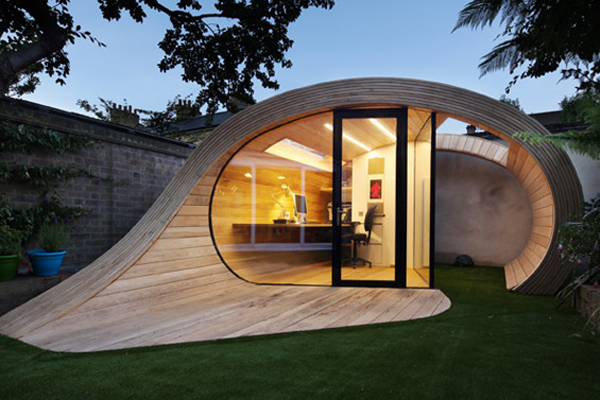London based award winning architectural firm Platform 5 Architects has designed a garden pavilion called Shoffice (shed + office), which is basically a small office space built in the backyard of a 1950’s terraced house in St John’s Wood in the city of Westminster, London.
Conceived as a sculptural object that flowed into the garden space, the glazed office space nestles into an extruded timber elliptical shell, reminiscent of a wood shaving, and forms a small terrace in the lawn. The interiors has an oak lining and fitted out with a cantilevered desk and storage. Two skylights have been installed – one glazed above the desk while another that opens to the sky outside the office bringing in light into the work space.
The lightweight structure that sits on a minimalist pad foundation is built with two steel ring beams, timber ribs and a stressed plywood skin. Much of the project was prefabricated to reduce the amount of material that needed to be moved through the house during construction.
Photography by Alan Williams







