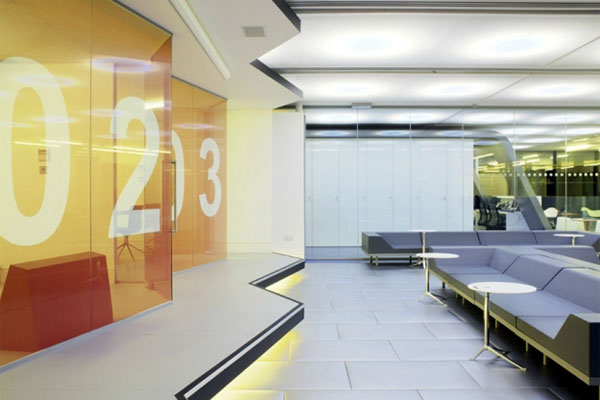British designers at the Jump Studio took everyone for a surprise with the interiors of the new Red Bull Office. The design is not only modern & minimalist, but also creates a sense of curiosity within the space. In Most of the offices these days consists of the mere modular furniture, glass partitions & boring white ceilings. But when it comes to Red Bull, it could quite strongly inspire designers. The entire interior is like a pumped up adrenaline.
The undeniable associations of hyperactivity and adrenaline-overload with Red Bull energy drinks are exactly what inspired the design of their brand new headquarters located in London’s Soho district. Bright colours and dynamic shapes fill the renovated top 3-storeys of an existing 19th century office, posing to encourage cheerful interaction between employees while simultaneously expressing Red Bull’s strong brand values.
From ping pong table meeting rooms, floating staircases, a modern bar and cafe, to a comfy lounge area…and a new slick carbon slide in the centre of the office. The top floor acts as a social hub, containing the main reception, bar, cafe, both informal and formal meeting areas, and the main boardroom. Visitors ascend from street level by elevator and enter via a rooftop reception lobby overlooking London’s West End. This dramatic entry sequence is heightened by views down into and through the building











