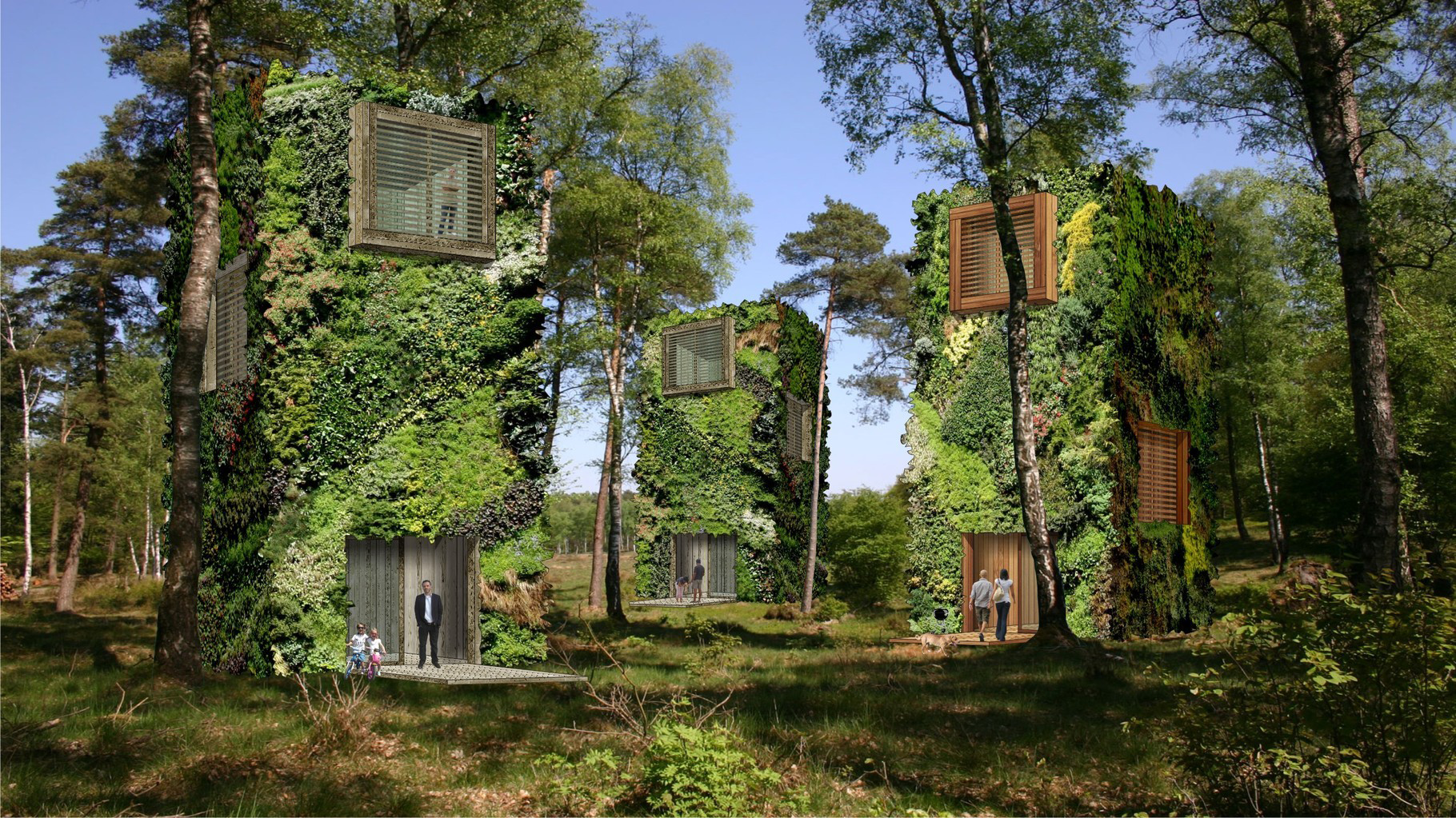In today’s fast paced world, we are constantly seeking balance in our lives. Every human being is striving hard to find ways that will bring peace, happiness, and harmony. Striving to become one with nature is a wonderful way towards achieving this balance and understanding the forces of nature’s elements – earth, water, air, fire & space can help to bring new perspective to our quest.
Dutch architect Raimond de Hullu has created an innovative 21st century home that merges architecture and nature into one. Described as a 100% green building typology, the OAS1S concept is inspired by trees, where the architect visualizes the unique design of houses as trees and the cluster of these “treescrapers” as a forest.
“I grew up in the countryside in southern Holland and spent much time being in the forest or at the beach. That is why I love nature and when my father started to build a house I fell in love with architecture. I always was fascinated by both and passionate about creating a fusion between both.” Raimond de Hullu explains
Conceptualized with a mission to improve our concrete cities by providing 100% green homes, these tall and detached structures with impressive vegetation facades consists of four floors built on an area of 160 sq. metres or 1722 sq. feet. Constructed with recycled wood and organic high-value insulation, the green-walled three bedroom homes are equipped with solar panels, rainwater harvesting systems and a host of other sustainable technologies that allow them to breathe and function like trees.
OAS1S brings competitive middle-class housing for people who demand high-quality and green living by providing different models depending on one’s needs. Single-family, multi-family housing, eco-hotel, leisure or office use…every “treescraper” answers to the deep human need to become one with nature.

 + OAS1S
+ OAS1S





