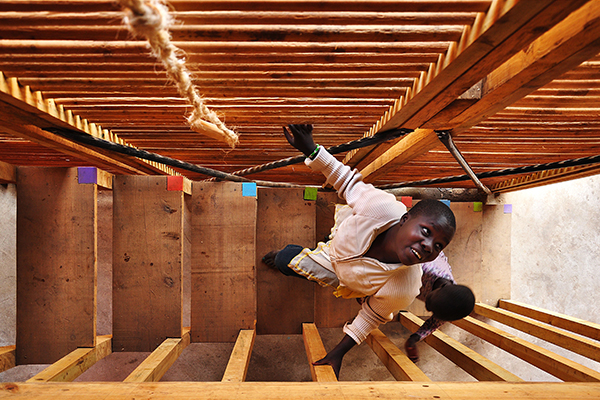St. Jerome’s Centre, a sanctuary for disadvantaged and displaced children on the outskirts of Nakuru, Kenya, isn’t your ordinary structure. It has plenty of natural light and, in a departure from dormitory style which is the norm with other orphanages, there are quiet nooks and crannies for study, reading or just plain relaxing.
It’s unique for another reason too. St. Jerome’s is a community creation built by local people using local materials. St. Jerome’s is one of nine global initiatives jump-started by Orkidstudio, a UK- based charity founded in 2008 by James Mitchell, a lecturer in humanitarian design at the Mackintosh School of Architecture, Glasgow School of Art.
Exterior View
Interior View
Dormitory Interiors
Study Space
Orkidstudio focuses on process rather than the final product. It believes the art of creation can inspire and foster pride among peoples regardless of race, nationality or circumstance and that sharing skills and knowledge, on-site, empowers them and thereby affects social change. The organization is funded by a consortium of institutions and corporate patrons.
UK students helping to fill earthbags
Volunteers cutting cores that are used as cladding
“We feel happy when we’re working with the men, something that has never happened in Kenya,” says Hellen Nyambura Kamau, a Nakuru local who helped build the Centre. Hellen and her Kikuyu brethren filled simple grain bags with local soil- it has a 20% clay content – and tamped it down to form earthbags the size of stones. Normally, stones would be used as a foundation but bags are lighter and easier to handle. Placed at ground level, they form the building’s structural foundation. Placed between studs and covered in plaster, they can also form walls.
Local crew member filling earthbags
Building a wall of earthbags
In addition, earthbags help regulate the building’s interior temperature by absorbing the heat of the daytime sun and releasing it at night. I would like to make more earthbags, says the would-be entrepreneur emboldened by her on-site experience. For more of Hellen’s story, watch the video below.
Recycled materials, a by- product of the veneer-making process, form the louvered doors that lead to the structure’s interior corridor. That material, which look like doweling, is usually discarded as waste. Not this time though. Watch the video to see the construction process in action and what it means to the community.
Doors made out of recycled cores
The Centre was completed in July of last year. Orphaned and disadvantaged children not only share an inviting space but many of the so-called “construction crew” – the locals that helped build the Centre – have been approached to share their knowledge and build more earthbag houses.
Construction Crew
More importantly, a precedent was set. Women who worked alongside the men were paid an equal wage, a rarity in the region. And in the First world too, it could be argued.
The Orkidstudio story of which St. Jerome’s is a part – Empowerment: Social Change Through Building – is currently on display at the Lighthouse, Scotland’s Centre for Design and Architecture, in Glasgow. The exhibition continues until March 1, 2015.
Photography by Odysseas Mourtzouchos
+ Mackintosh School of Architecture














