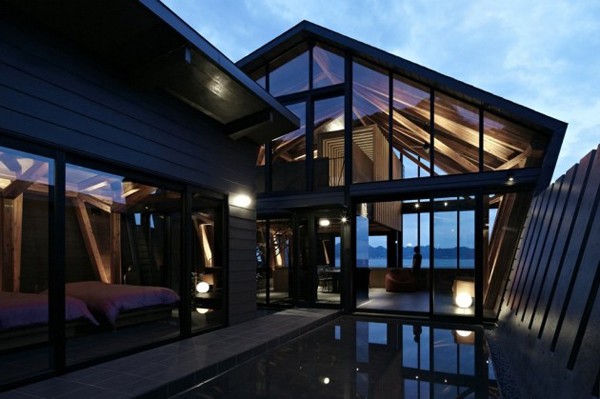This contemporary structure named Villa SSK, located adjacent to the calm and tranquil waters of Tokyo bay, was designed by Takeshi Hirobe Architects in Chiba, Japan. The villa is surrounded by mountains and ocean, and so was designed to connect these elements of nature into the structure. The sleek angular forms of the villa are a sharp contrast to the surrounding wilderness, while still allowing the natural elements to be incorporated into the interior with the large expanse of windows on either side of the building. Timber panel wall-building and timber space trusses were used to create a structure that connects the ocean-facing side and mountain-facing sides of the house, eliminating any oppressiveness from the interior.
The villa includes a comfortable, generously proportioned living, dining and kitchen area, a bathroom overlooking the ocean, a guest room, and a spare room. The portion of the house encircled by the central area, guest room and spare room was turned into a tiled central courtyard where dogs can play. The courtyard also serves as an outdoor living room where large numbers of guests can gather and mingle. Water can also flow into the courtyard to create a basin that reflects the subtle nuances of the surrounding light and wind.














