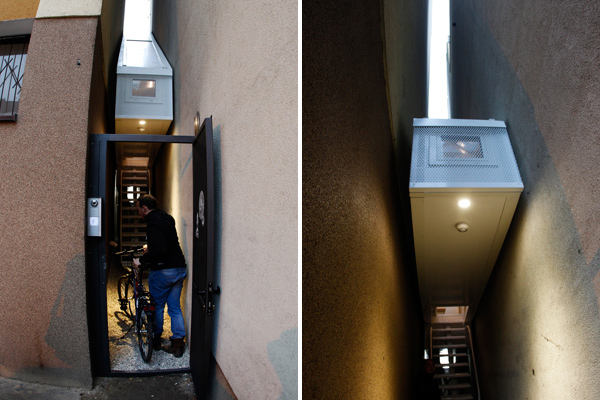My professor once told me that the biggest challenge for a designer is not designing a luxury house, but designing a bathroom. After 7 years in the practice of design, I understand the meaning of the statement, ‘Smaller the space, bigger the challenge’. And that’s exactly what Polish designer Jakub Szczesny has proved while designing the narrowest house in Warsaw. The ‘Keret House‘ is built in the tiny space between two buildings situated 22 Chłodna Street and 74 Żelazna Street in the Wola district of Poland. This state of the art design, measuring 122 centimeters, which tapers down to 72 centimeters at the narrowest spot will be featuring a bedroom, study area, fully equipped kitchen and bathroom.
The house will be a workplace for the outstanding Isreali writer, Etgar Keret. The project aims at creating a platform for world intellectual exchange by providing creative working conditions to invited guests including young creators and intellectuals from all over the world. Structurally the house consists of a simple tri-dimensional steel frame finished with plywood, insulated sandwich panels and styrofoam covered with concrete cloth painted white. The living will place itself on the transformable, remote control openable stairs, that flatten themselves when being in up position and become regular stairs when going down. It will be equipped with boat-inspired water and sewage technology independent from city systems, while the electricity will be delivered by a neighboring building.
Check out some of the images of the exteriors and interiors of the Keret House below
Images via worldofarchi.com
+ Centrala












