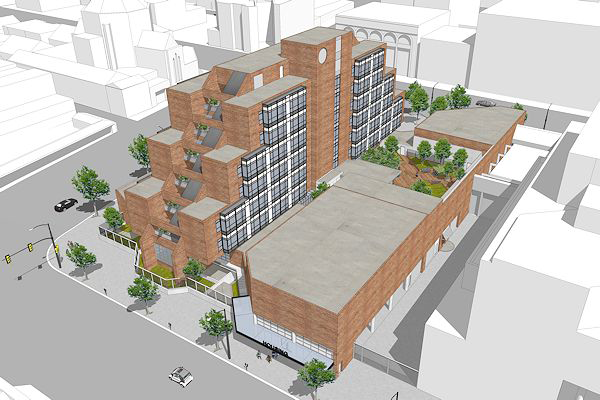The slammer never looked so good. Vancouver architect Gregory Henriquez is turning a former jailhouse into a real house or, to be more precise, 95 units of social housing. The seven storey structure in downtown Vancouver used to be a remand centre – a holding area for people awaiting trial. Now that the building has outlived its original purpose Henriquez is replacing holding cells with living quarters and spiffy ones at that. The concrete cells will be demolished and the interior walls reconformed to create 81 studio and 14 one-bedroom apartments ranging in size from 400 to 800 square feet. One floor will be occupied by members of BladeRunners, street youth who are employed in city – sponsored construction projects.
The shell of the building will remain intact. The concrete bays which pepper the exterior wall will be replaced with windows in a symbolic, and practical, nod to transformation.
So how do you warm up a place that people associate with criminals and make it more inviting? Constrained by a limited and prescribed budget, Henriquez’s solution is simple and affordable. It starts at the front door. The entry point will cross the original jail yard now transformed into a community garden. Instead of hard concrete, tenants will see a beautiful Japanese garden, softening the approach and enhancing the welcome.
Inside, Henriquez will provide communal amenities such as a multi-purpose work room and bicycle storage. And they’ll be rest and repose. “I created a seating area on each floor,” he says referring to chairs he intends to install beside the elevators. Just like in a hotel. Each hallway will end in a balcony and more foliage. “It’ll be more gracious and more inviting than most high rise apartment buildings,” he says. “This is the kind of work that doesn’t necessarily make the design magazines,” he says of the modest but important retrofit “but I think it changes the world for the better.”
In a delicious twist of irony, the original structure was built by his father Richard 40 years ago. Does Dad approve of the changes? “Yes, he’s pleased as punch,” says Gregory adding that father and son refrain from being overly critical of each other’s work, preferring to acknowledge they have different styles and different philosophies. “I look at each building I do as a piece of social activism,” says the younger Henriquez. “He’s more of the pure artist-architect.”
The renovated centre is scheduled to receive its first tenants in January of 2015.
Original concrete bays (Image © Ed White Photographics)
Concrete bays being removed (Image © Ed White Photographics)
Construction workers removing the bays from inside (Image © Ed White Photographics)
Construction workers removing the bays (Image © Ed White Photographics)
Exterior with concrete removed (Image © Ed White Photographics)

Courtyard and Entry










