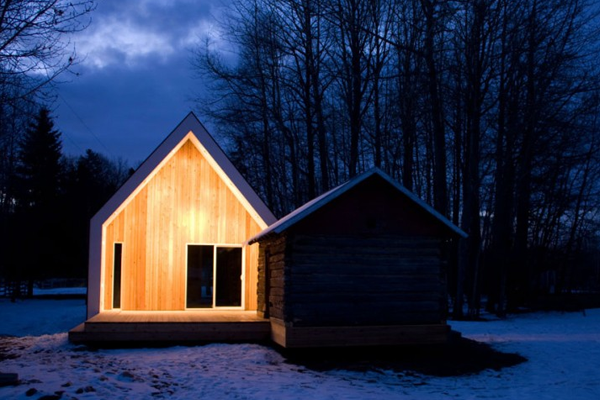The Warburg house is a simple, contemporary, and energy efficient Canadian cottage by Jordan Allen and Ryan Trefz is definitely a modernists version of the ultimate nature getaway. With an architectural logic of simple elegance, the designers went to painstaking levels to preserve the iconic ‘house-shape’ of the home, and all under $100 000. The home is supported by two steel frames, and this simple form creates a singular interior volume with opposing entrances offering morning and evening natural light as well as passive cooling in the summer months. The western façade is accompanied by a century old log cabin, relocated from within the site as exterior storage, which provides a charming contrast to the sleek lines of the new building.
The interior is simple and minimally detailed, with only two differentiated elements; the structural steel frames, and a birch-clad “object” that houses all of the functional elements of the house including the kitchen, mechanical equipment, a full bathroom with laundry, and storage for the private area to the east. To aid in the energy efficiency of the home, windows and skylights are precisely positioned to take full advantage of the natural light from the southern exposure, and also creates a light pattern on the heated concrete flooring that adds interest to the simple structure of the space.
Not only does this home complement the Canadian landscape with it’s stoic lines, but it also adds to the maintenance of the land as it’s mechanical system was designed and executed to the highest efficiency. It is so efficient that it would have to generate it’s own energy to do a better job, which garnered it the highest EnerGuide rating possible for a home that is not net-zero. The polished concrete floor even contains radiant in-floor heating, while the thick white outer walls are heavily insulated to provide a blanket of protection. Perfect for those cold Canadian winters.
+ Bioi











