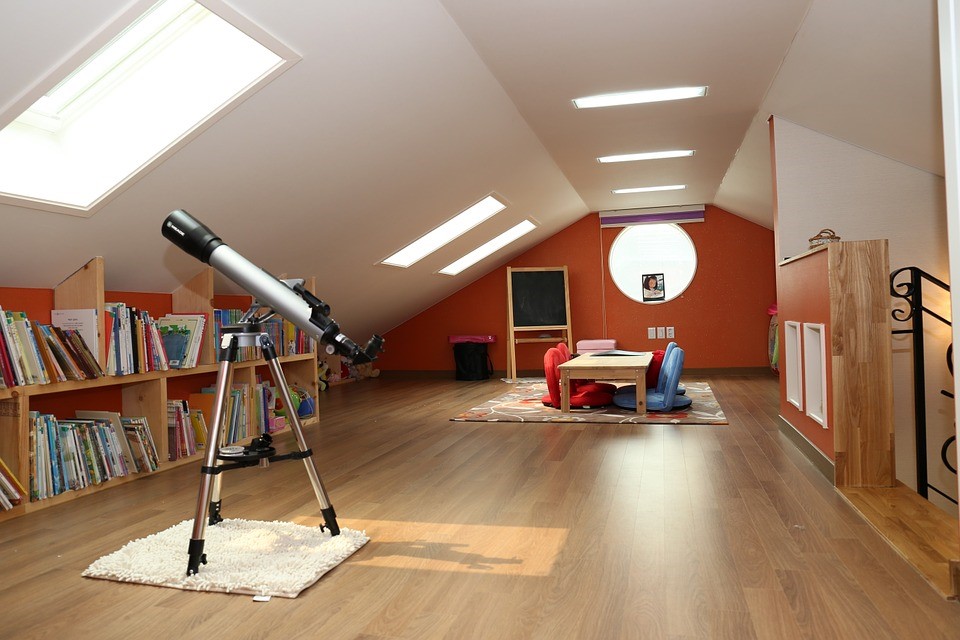You discovered the attic as the right space where you can work and relax. However, it’s dark and damp, and it badly needs renovation. Before you get started with the project, you need to know some of the things that are required for the successful transformation of your attic. You might also want to know the costs of this kinds of project in Ireland.
For home improvements in Ireland, loft conversions rank higher than any other renovation projects. This is because the loft is a space that has a huge potential to have a good return on investment. You can read more about attic remodeling ideas as good investments when you click here. Meanwhile, here are some things to think about before diving into the project.
1. Is the Space Big Enough?
You might be looking at ideas on the internet on how you can transform your attic into your child’s bedroom or a teen’s crash pad. Regardless of the purpose of the project, you need to determine if the space is big enough for conversion in the first place.
Make sure that the overhead space is at least 2.4 meters. You might want to consider removing sections of the roof and making sure that water tanks and chimneys will not be affected. Another alternative is to lower the ceilings of the room below the loft, but this can be a costly option.
2. Choose Well-Proportioned Designs
If you have a smaller space, you might want to take advantage of cosy designs that are available on the internet. If you have an interior designer, you need to communicate to her that you are opting to go for several smaller rooms if that’s possible instead of a single vast space.
Also, a well-proportioned design includes a light colour scheme. You might want to consider painting sections of the wall with white as this can make the room more airy, comfortable, and larger. You should also include other colours such as beige and earthy tones so that the feel of the room will not be too clinical.
Choose wooden furnishings that have lighter colours. Centrepieces with deeper hues can make the room feel more welcoming and cosier. This is a critical decision if you will convert the loft into a guest room.
3. Plan the Layout Carefully
You need to carefully plan the entire layout of the room before starting the project. Generally, interior designers do this, but you can also opt for the DIY Route if you prefer. When planning, you should consider where the bed is going to be placed, whether to include bathrooms, and a lot of other factors.
If you plan to convert the entire space into an excellent suite, you may want to take the height into account. Prioritise the furniture and the pieces that you will buy since it won’t help if the area is too crowded.
The Costs
Lots of people have already planned the look and the design of their lofts. The next thing that they wanted to know is the overall cost of attic conversion, and the figures can vary. Several factors can add to the expenses, including flooring boards, windows, steel beams, handrails, stud walls, electrical sockets, plaster boards, paint, and a lot more.
Note that the overall cost can vary depending on the project and the needs of the loft. Several companies can provide you with a rough estimate as long as you can give them the information that they need. The estimates are usually free, and they will gather information such as the overall room measurements, designs, and specific additions that you want to see in the finished room.
To give you an idea, most homeowners spend around €7,500 to €32,000 depending on the work done and the space of the area. For the standard 20 square meter room, it can be from €8,500 for standard rooms while the deluxe conversions can be up to €19,000. Note that these figures are not accurate, and the prices are subject to change.
Some of the features that can be added starting at €15,000 are insulation, skylights, staircases, lighting, heating, and fire safety measures. You can change the roof structure, but this can cost up to €40,000. You must ask for quotes from at least three different companies and contractors to get an idea of how much you will be spending for the renovation.


