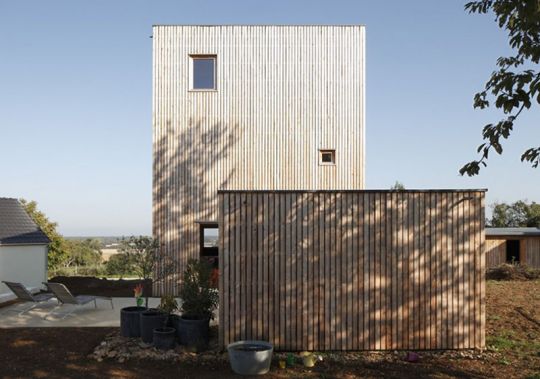Designed by French architecture firm Bernard Quirot architecte & associés,Sampan’s House is a single family residence consisting of a three-storey structure located on the northern edge of a densehousing development which lies at the foot of Mount Roland in Jura, France. The layout of the house tries to capture the beautiful view to the north while allowing natural light from the south. The house is built with timber structure and covered with natural Douglas pine framing. Interior of the house features timber structure ceiling which creates a warm and pleasant ambient.
The morphology and layout of the house attempt to solve the contradiction remaining between the beautiful view to the north and the search of light and sunshine from south, where the building density is high. The project’s reply to that issue is a double level conception of the space, following land’s slope. That architectural decision gives the chance to daytime spaces to enjoy the landscape without giving up taking advantage of the sun.
In addition, the building is compact and vertical to free the maximum surface for the garden; Over two room levels the house is finished with a panoramic terrace that escapes beyond the housing, opened to the horizon. The main construction is completed by other annexed two, binding the project to the site: the garage next to Chemin des Marionnettes and a sheltered terrace faced south, that guarantees privacy relative to the neighbours.
By the side of materials, all the volumes are built with timber structure and covered with natural Douglas pine framing. Inside, timber structure ceilings are visible, as a contribution to improve a warm and pleasant ambient.









