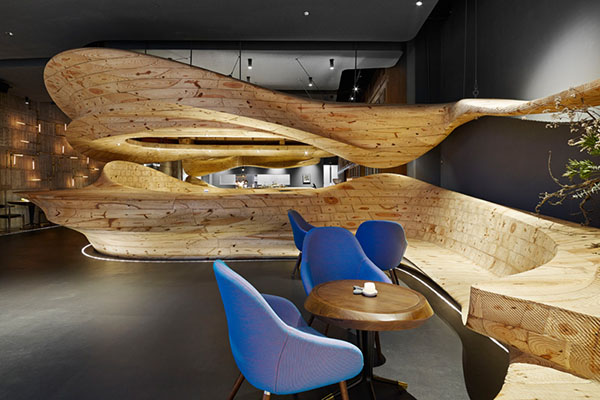Situated in Taipei’s Zhongshan District, restaurant RAW is the result of a creative collaboration between architecture firm WEIJENBERG and Chef André Chiang.

RAW organizes space and function without any distinctive divisions. The interior is characterized by a wooden structure that runs throughout the space, which does not have any obvious columns and structural elements holding it up, making it visually seamless. A fully transparent front façade exposes the structure to the outside, inviting diners into the 4,500 square feet restaurant.

At the doorstep, a soft angled, organically sculptured wooden structure greets guests, and as they move into the main restaurant space, this wooden structure merges to form the centre piece of RAW surrounding the centralized dining area.
Camiel Weijenberg, Director of the design studio, says, “For us, it is important not to have distinct partitions as we feel this ‘boxy’ approach would be restrictive for a highly creative chef.”

The 65-metre long, column-free wooden structure is reinforced with steel on the inside and diagonal bracings, preventing lateral swings in the event of earthquakes, which are frequent in Taipei. The form of the sculptural structure was made possible by the malleability of wood.

Weijenberg says, “Wood is a material that is excellent for carving and shaping. New technologies also make wood a very exciting medium to work with.” Several pieces of wood were pre-cut with computer technology. The wooden pieces were then handcrafted by carpenters and assembled on site. The natural wood material did not allow straight joints, creating extra challenge for the project. A local team of carpenters from Southern Taiwan with the experience of building complex geometries was involved to realize the design. By marrying technology and local building techniques, the feature wooden structure manifests an intersection between modernity and tradition, and possibilities “within the realms of crafting the traditional,” according to Weijenberg.

The main dining area features custom-designed tables and chairs made of Taiwanese Ash wood, cut out of wooden blocks from techniques traditionally used in ship making. The extra thick tabletops respond to the 3.8-metre high ceiling of the restaurant, and each has a different shape to introduce varieties to the space.



Each table also has built-in drawers designed to hold six cutlery sets for the signature six-course meal at RAW. The clutter-free tables have been envisioned by the designer as ‘stages’ for food. “The experience brought about by Andre’s food is intended to be intimate. The desired aesthetic is to create a close proximity between the customer and food – tables and chairs with lighting that would almost shine on the dishes only.”
Chiang’s gastronomic vivid imagination combined with WEIJENBERG’s artistic vision strives to create a fusion of gastronomy and design, offering not only a fine dining experience, but also a visual treat.
+ RAW




