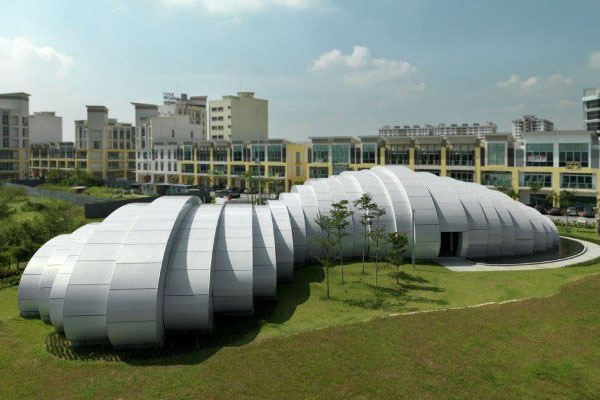Situated in the city of Kuala Lumpur in Malaysia, the ‘Pod Pavilion’ is a magnificent & modern structure designed by Studio Nicoletti Associati. It represents a new urban centre which is divided into two areas: one consists of office areas and the other consists of a sale’s showroom. Its exterior design looks more like an earthworm. It imitates its shape and adapts perfectly to the natural surrounding landscape. The building is surrounded by a modern reflecting water pool which seems to match the surrounding area wonderfully.
From the Designer:
Water droplets in nature was the inspiration for ‘The Pod’ pavilion structure creating a dynamic spherical form resulting in a primitive building archetype with a modern twist. The round and soft shape of The Pod is formed as a series of elliptical sections of variable widths and heights. Slithers of windows brings natural daylight into the spaces below.
The structure is fabricated from tubular steel members with the exterior skin made of spectral reflective aluminum panels. The exterior skin color shades change’s depending on the reflection of the sun, dynamically. The Pod is surrounded by a greenery with a reflective water pool wrapping around the edges that will contribute to the Bio-climatic behavior and wellness of its inhabitants.











