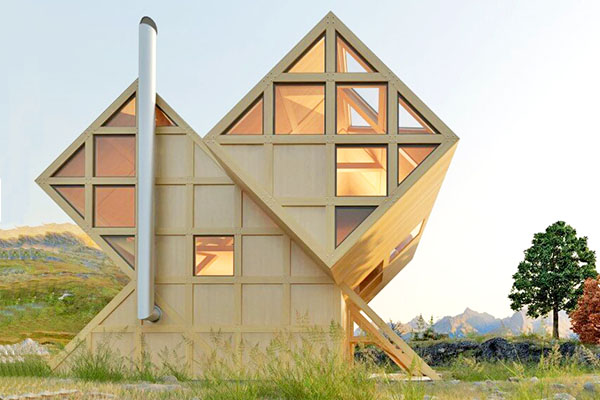Overlooking the magnificent views of the Dolomite mountains in northeastern Italy, this proposed timber cabin is designed by Ukrainian architect Kostiantyn Kuvika, the studio principal at Kiev-based Plan Bureau.

The 1260 square feet Valley house design has been inspired by the natural asymmetry of the surrounding mountain landscape. The asymmetrical structure aims at creating a distinctive and memorable architectural object, which would be economically efficient to construct, easily transportable and installable.

“Its functional and aesthetic characteristics should allow it to be built in different environments such as valleys, woods and mountains.” Kuvika explains. “The benefits of the unusual shape are panoramic scenes from different angles of view, spatial complexity and a distinctive internal space,” he added.

The entrance of the house is elevated off the ground and made accessible via a flight of stairs.

The wood-clad interior is split into two main levels, with the common areas on the ground floor and the bedrooms on the upper floor. While the ground level was designed with an open-plan concept to enable access to natural light to create the illusion of spaciousness, the dining room and lounge area are located on a split-level below the kitchen. The upper floor comprises of two bedrooms and a bathroom.


Kuvika chose pine timber as the main construction material for its sustainable, structural and thermal properties, as well as the fact that pine is widespread and known to provide a good finish for interior and exterior surfaces.


Visualized as a family holiday home, the space is designed to provide relaxation and allow the inhabitants to be completely immersed with nature.

“The building is not big, but it is functional,” he said. “It could be a cosy holiday house for a family, or provide shelter for mountaineers or small tourist groups.”, Kuvika explains
All Images © A Marinenko and A Koval



