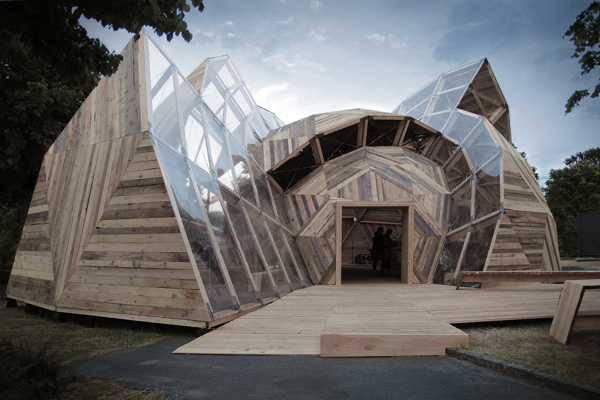This magnificent dome was created by Danish architects Kristoffer Tejlgaard and Benny Jepsen for their client BL, Denmark’s Public Housing who were one of the participants at the People’s Meeting in the Danish islands of Bornholm. The architects wanted to create a unique structure not only for the event (which was intended to discuss the future of housing), but also offer an independent piece of work that would in itself be a contribution.
The geodesic dome consists of a geometrical wooden frame composed of a network of triangles which are connected with custom steel plates that allow full flexibility through modularity. Any specific group of triangular modules can be removed, expanded or contracted, made into a window, a door, or treated with a different veneer. The metal nodes incorporate the external structure as well as the interior rafters and tension cable connections. Its construction possesses the potential to adapt to any scope with the capability to adapt to changing needs. A table of stress levels was produced with engineer Henrik Almegaard pinpointing four strength classes and minimizing the use of extensive material. All the wood used in the project is locally grown Douglas pine with 2×4’s and 2×6’s comprising the frames, and recycled old boards wrapping the facade in different patterns.
Niches were created by splitting the dome at the entrances that were oriented towards the access to the site. A consistency was maintained by keeping the curved surfaces opaque, while the perpendicular surfaces were transparent. By doing this, the architects could provide sufficient day light into the inside and interesting views by splitting the shells.
It appeared as if the center of the room had no view to the outside. For the Peoples Meeting the dome contained a stage, placed in a niche, and the stands were in the open center of the dome, where the effect described above, created additional focus on the stage and a great sense of intimacy.
















