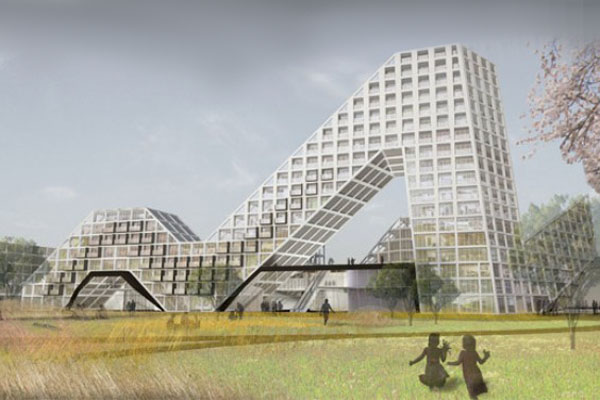K66 is a residential complex proposal in Slovenia designed by Sadar Vuga Architects. The architects have proposed a sustainable design which includes a master plan having a structured development on one of the ends and a conic shaped park which connects the K66 to the existing residential fabric. The residential complex of K66 is a sustainable design which is divided into clusters of housing with each having a distinct character.
The proposal visualizes a building façade made from reusable material. To optimize the usage of sunlight the structure uses photovoltaic panels to harness solar energy. The elevated configuration also uses reflective materials to manage the interior thermal conditions. Besides, the roofs allow ample penetration of natural light thereby helping save a lot on energy bill.The open form of the building creates a local micro climate by reducing the heat island effect. The K66 will also have a hybrid ventilation system to ensure preheating, pre-cooling, and fresh air supply for various parts.









