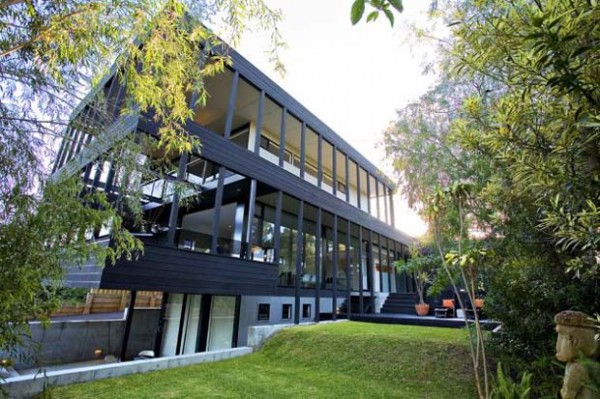Situated in Dunsborough, a district in Western Australia, House 11 is a great example of sustainable architecture designed by Australian architect Dane Richardson. The building is focused towards the street & the beach beyond; the “skeleton” of timber posts has been very successful to define the form and threshold of the building also offering a level of privacy. Soft southern light penetrates the living room, however the northern glazing is what delivers the connection with the garden and beach beyond.
The main living room has inlayed 400×400 timber tiles with wax finish. Blue stone and white glass mosaics feature in wet areas. The children’s bedrooms, bathroom and play room all to the west of the main living room with a car stand further west protecting those external walls. The main living room is on ground level opening onto a garden at one end while the eastern balcony is cantilevered well above ground level facing the ocean. Sustainability has been considered –northern orientation, high & low thermal mass materials, low VOC paints & sealers, low emission glass, grey water re-use system, electronic window blinds providing heat gain/loss control, solar water heating, insulated ceilings and walls, rain water collection and low emission boards used in the cabinet construction.






