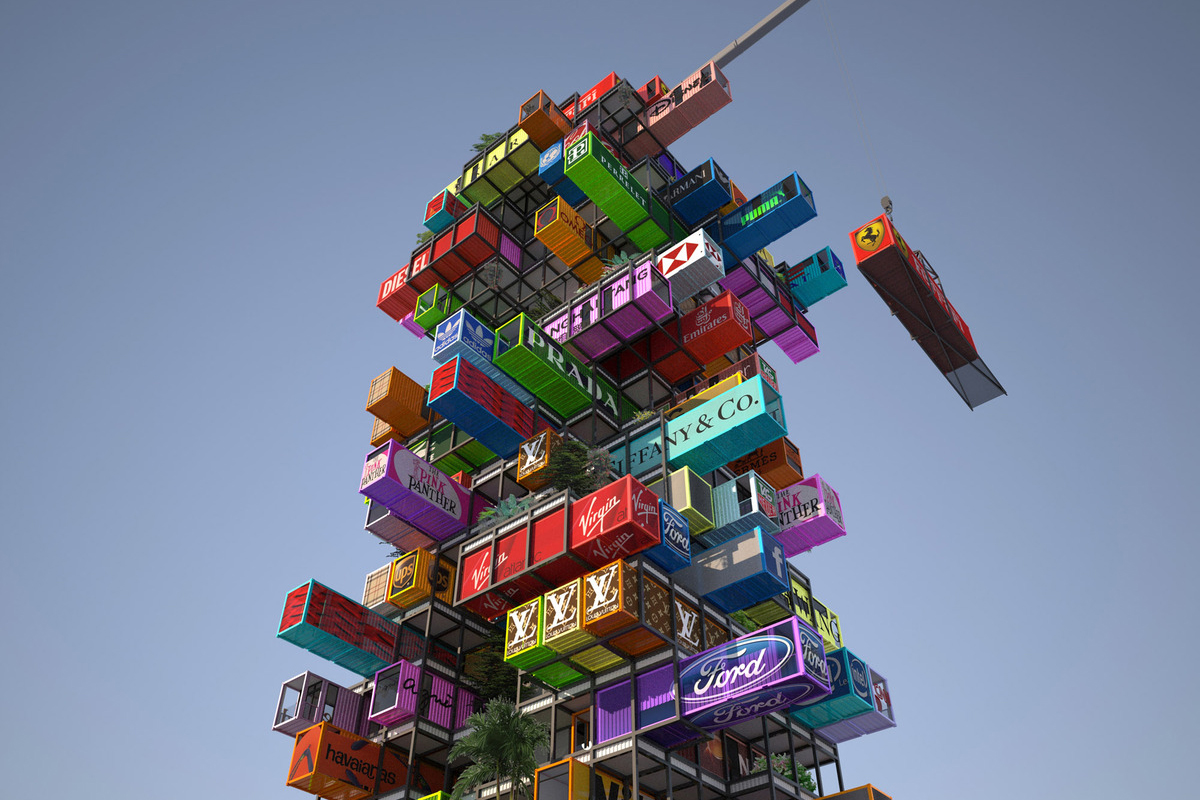Designed by Hong Kong based OVA Studio, the HIVE INN is a hotel structure that enables its rooms to travel in and out. The architects created a hyper-static grid structure that can be assembled on demand and its elements can be stored within dedicated containers, thus allowing the building to grow and/or decrease in relation to demand.
The project aims at offering maximum flexibility and mobility, a trend that is embodied in our modern way of life. The cargo container, a common and cheap enclosed volume offers by it standardization
adaptability to many configurations both in terms of usage and shape. The hospitality function of the structure is rooted in a migrant society that is embodied by global trade routes and exchanges. Permanence is no longer a requirement and is replaced by customization and adaptability. The rooms can thus be shipped to whatever location and in relation to the need of the client base, one day in New York and a few weeks later in Singapore or Hong Kong. The rooms are not solely “sleeping” units but may become Serviced apartments, Soho’s (Small Office, Home Office) and even offices that are traded and/or leased to various individuals or companies that are present and active on the global scene.
The connection to services (Water, A/C, Telecom, Power, etc. had to be solved through a special unit named a “cassette” that contains these fixed services. They are placed linearly on the side and are connected via flexible connections to the points on the container unit and to the structure core containing the vertical service risers. The centre of the “cassette” is filled with earth which allows for the greening of the structure. It also provides a place for urban crop gardens to supply the demand of the hotel kitchens.
The HIVE INN concept also targets at providing unique marketing opportunities by allowing major consumer brands to finance/sponsor rooms and even provide the fitting out of the rooms in that particular brand character, the logistic of manufacturing and transportation being transferred to the brand. This provides doubled edged marketing for both the brands and the hotel operator in a synergy of common interests. The operator may have marketing campaigns advertising the arrival and placement for a period of time of a specific branded container, thus creating a unique supply of a unique product for a limited time period. (Limited Edition)
At present, architects at OVA Studio have worked around hospitality design, but they believe that the same idea could be extended to institutional project, emergency housing as well as healthcare centres.













