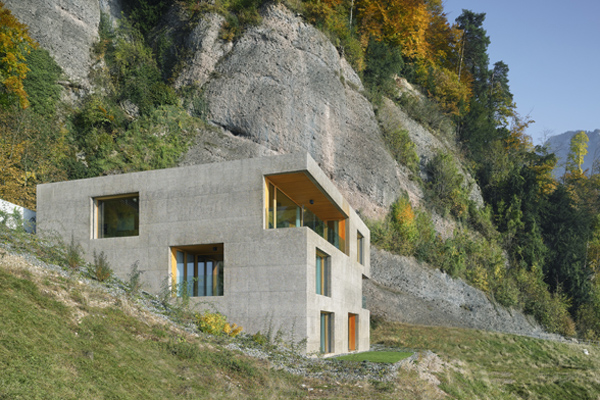Situated in the magnificent mountains of Switzerland and overlooking beautiful Lake Lucerne, Vitznau is a holiday house built with a solid concrete outer shell that protects natural wooden interiors. Prefabricated timber frame cassettes were erected, sealed and insulated on site, then clad with a single skin of concrete.
Fulfilling the client’s desire to live in a timber house, the interiors have been lined with larchwood blocks covering the entire floor as well as the walls and ceilings. A bridge leads into the home from an open courtyard, where a garage accompanies the main entry.
In the traditional European fashion, dining and living rooms are situated on the top floor, and bedrooms on the two lower floors. These are accessed by two opposing staircases, a feature which creates a corridor through the structure, leading to various rooms that vary in orientation and views. The use of furniture and colours in the interior is minimal, with a fireplace and media cabinet in the living room, and built-in closets in the bedrooms. Fixed glazing has been installed in the timber part of the structure, providing spectacular views of the mountains and lake.











