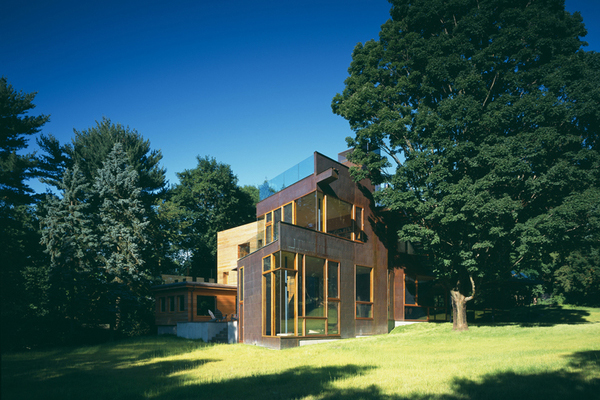Charles Rose Architects have completed an exceptional renovation in which an existing home, which they describe as a “Colonial box with vinyl siding” was integrated with a modern glass and copper addition. Cozy rooms, a downstairs bedroom suite, and ample usable space gave the house charm, but a garage was cutting it off from its spacious yard.
Naturally, the team’s first move was to demolish the garage. Using the space thus created, and some unused driveway space, they were able to fit a new addition on to the property, which anchors the house in the landscape without eating up valuable green space, despite the large scale of the recreated building. Aside from scale, the other challenge was style. Rather than leave the striking difference between the two styles to draw perhaps excessive and negative attention, the team chose to harmoniously integrate the two for a more restful effect; this move was not without its challenges. Inside, the high-ceilings and open volumes of the planned addition did not align with the Colonial’s tighter and more compressed spaces.
Where a single strategy for integration might have been obvious and unsophisticated, multiple architectural moves both hid and heightened transitions. Outside, a new wrapper was added to the Colonial: a cedar box. The original home was left almost untouched beneath, which created large sculptural indentations where the windows were, so the team replaced the old window panes with uncluttered single sheets of glass.
Where old and new meet became the place to create the home’s new focal point. A stunning three story atrium topped by six large skylights brings in so much natural light that the feel of the space is more outdoors than in. The home’s new formal entry is located here. The front door leads visitors into a small vestibule that opens into the atrium. A steel-and-glass stair climbs from the stone atrium floor to upper level of the addition. A second sculptural stair—a steel-and-glass bridge—crosses the atrium and links the second floors in the addition and the Colonial, heightening the contrast. A curtain wall of glass runs the length of the kitchen and living spaces, bringing the outdoors inside. The plan is open; the ground-floor stair, granite dining room server and bluestone fireplace are designed to delineate room areas.











