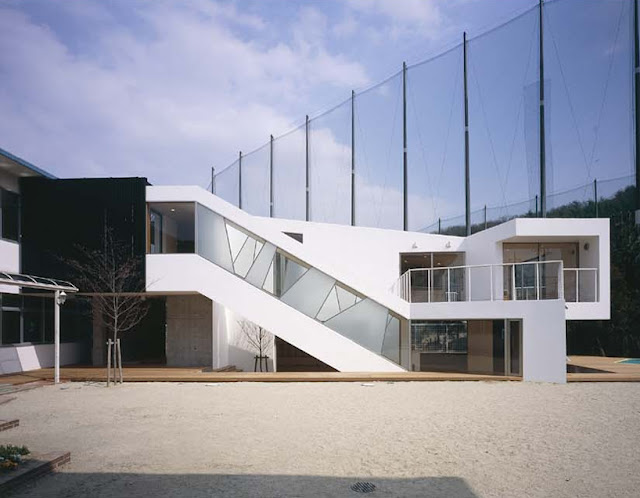Designed by Japanese architecture firm Koseki, ‘Connect’ is a two-story extension project to a pre existing nursery school in Kyoto in japan. The design is devoid of internal walls to promote maximum flexibility and to cater to a wide range of activities for the children. Featuring an outdoor wood terrace that partially wraps around the footprint of the structure, a large collection of floor-to-ceiling windows connect the interior with the exterior. the form of a staircase becomes the focus of the facade by adding dynamic angles to the low-lying elevation. The classrooms within are able to fully open up to the outdoors by sliding glass panels.by extending the layout in both horizontal and vertical directions, a three-dimensional loop was created. The light-filled classrooms connect the space as one, encouraging group learning activities for the students. by adopting a new spatial framework, the architecture facilitates new method of usage and functions.













