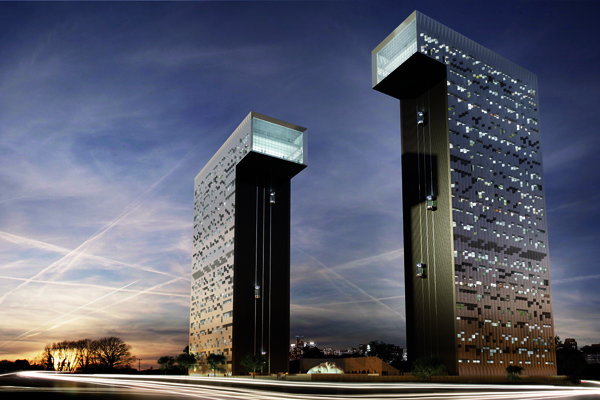Situated in the financial district of Atasehir, on the Asian side of Istanbul, this commercial complex is being constructed on a 93,788 sq. metre area. Architects Saraiva+Associados were given the challenge to create a cost effective solution to the ever changing needs of office spaces, while creating a landmark in the centre of Atasehir. The present proposal consists of two identically designed towers standing almost perpendicular to each other. Tower A stands 109.05 meters tall, while the Tower B measuers 82.60 meters in height. ‘Towering above the city, these two periscope-shaped bodies stand side by side wrapped in a delicate zigzag façade. This innovative approach presents a screen façade that acts like a solar thermo-skin protection, which in the end materializes the volumetric appearance of the complex.’
The façade consists of alternate squares of silver cladding and brown tinted glass creating the interesting feel of a pixelated image. Between the two towers lies a body of water, with a larger than life human face sculpture emerging from the water. The capsule elevators provide means of transporting visitors to the highest level, that is, the sky lobby. The rooftop of the podium is designed as a central meeting point and is accessible to the public. Besides serving as a meeting point, it also forms the main entrance. The building is designed to give the users an unique futuristic experience.
Project Details:
Architects: Saraiva + Associados
Location: Atasehir, Istanbul, Turkey
Client: Eria Partners – Real Estate Investment
Project Type: Office building
Construction Area (sqm): 93,788.00sqm
Max. Height: Tower A – 109.05 meters above ground; Tower B – 82.60 meters above ground
Number of Parking: About 834 spaces
Status: Preliminary study
Dates: November 2011 – ongoing







